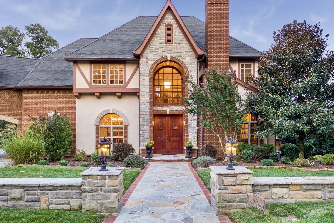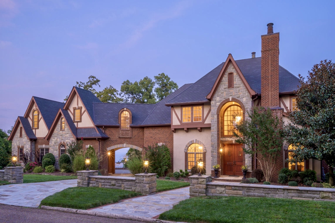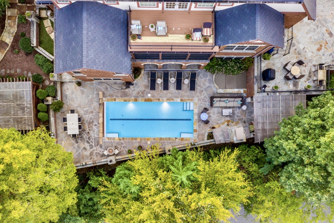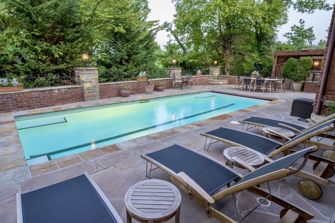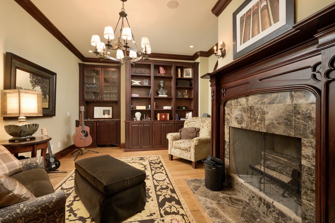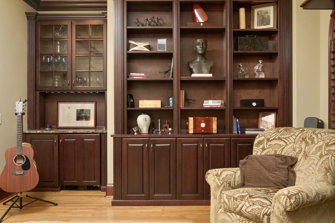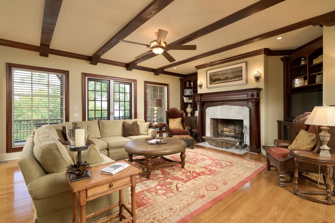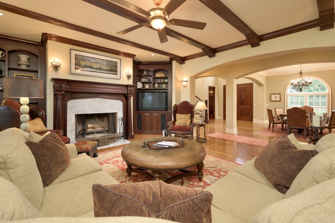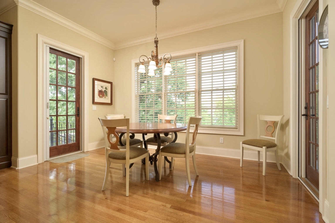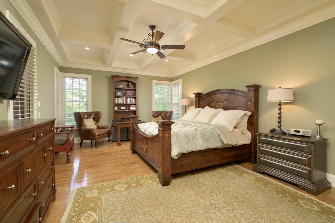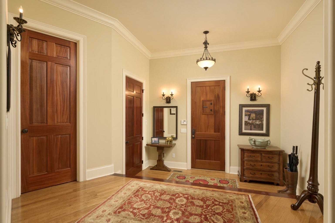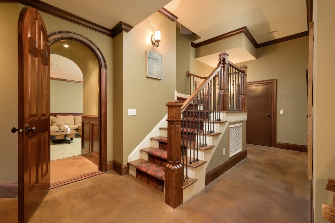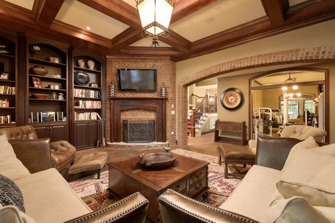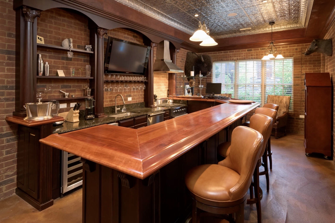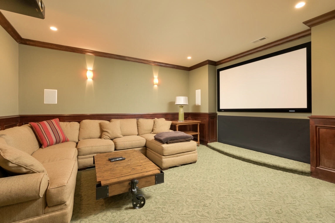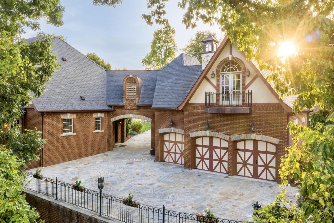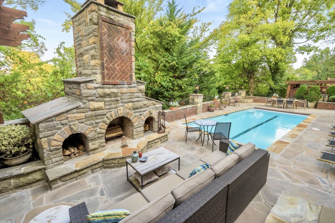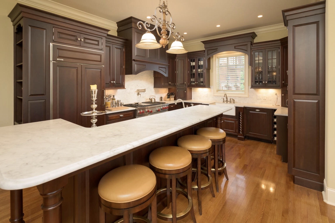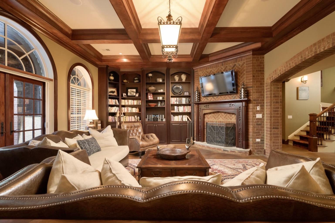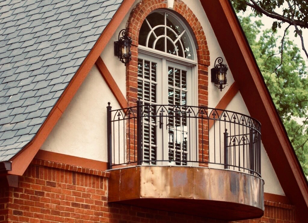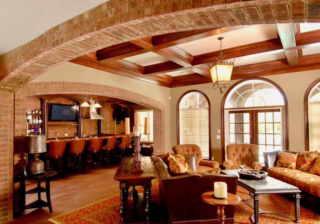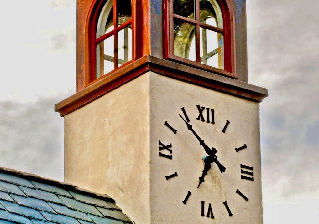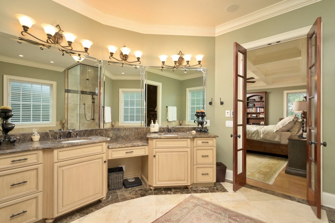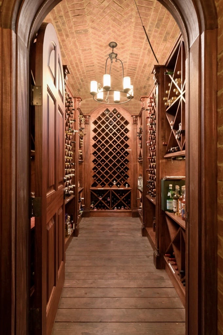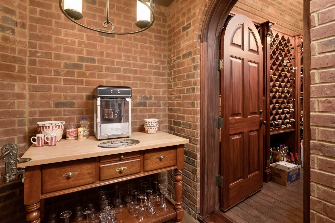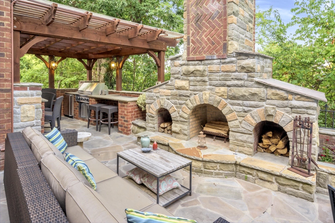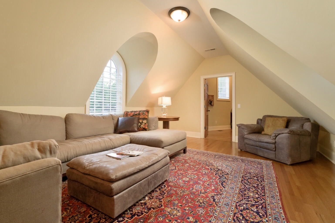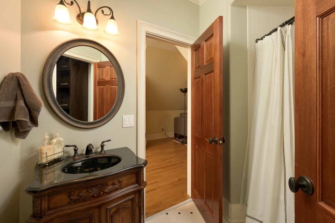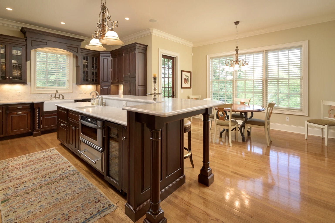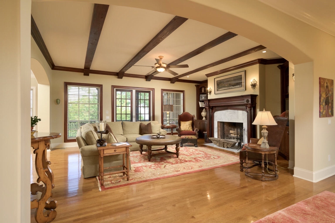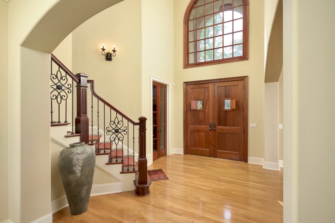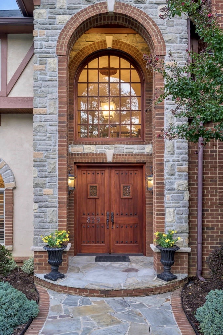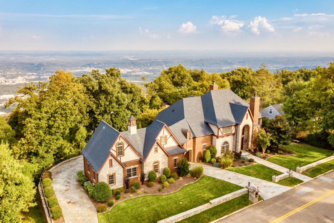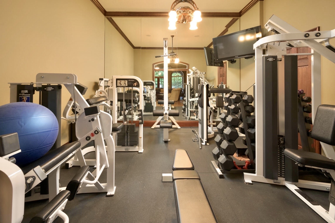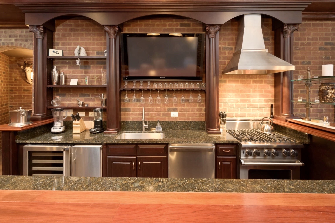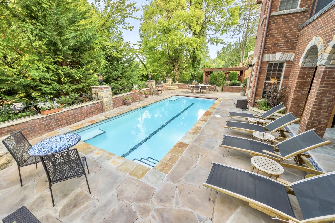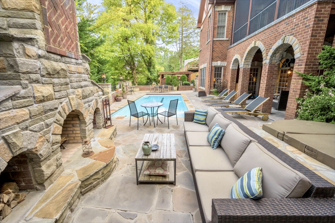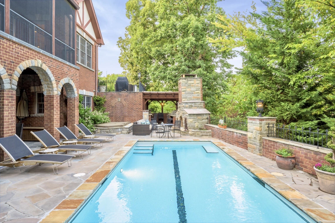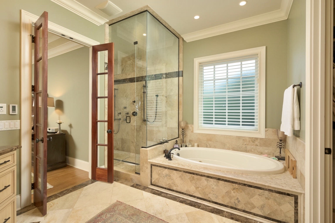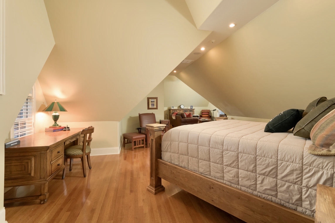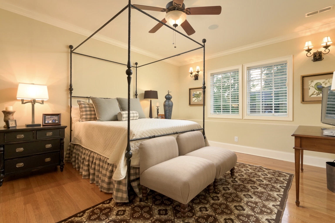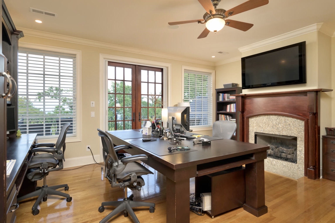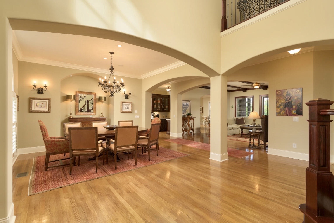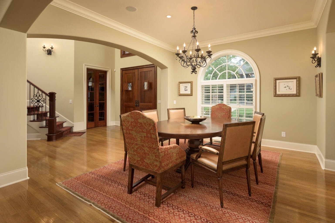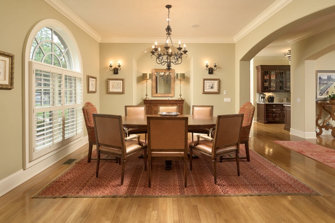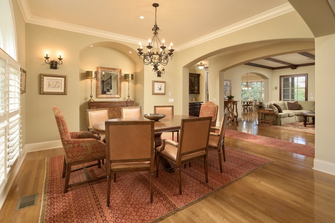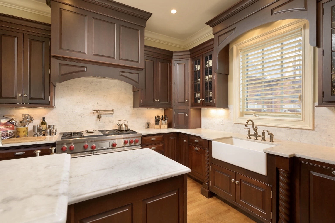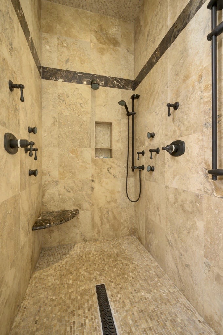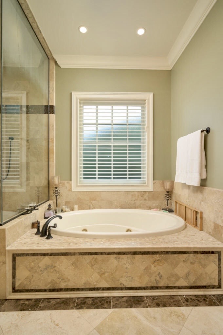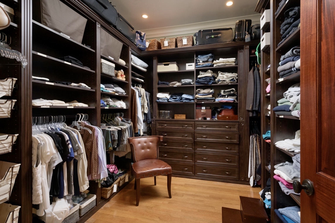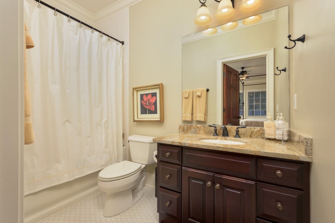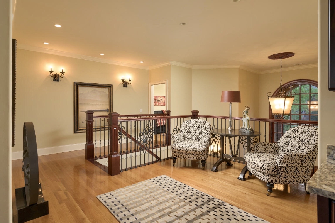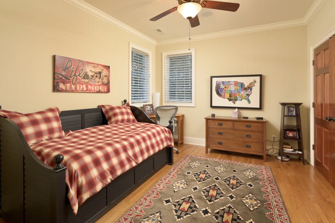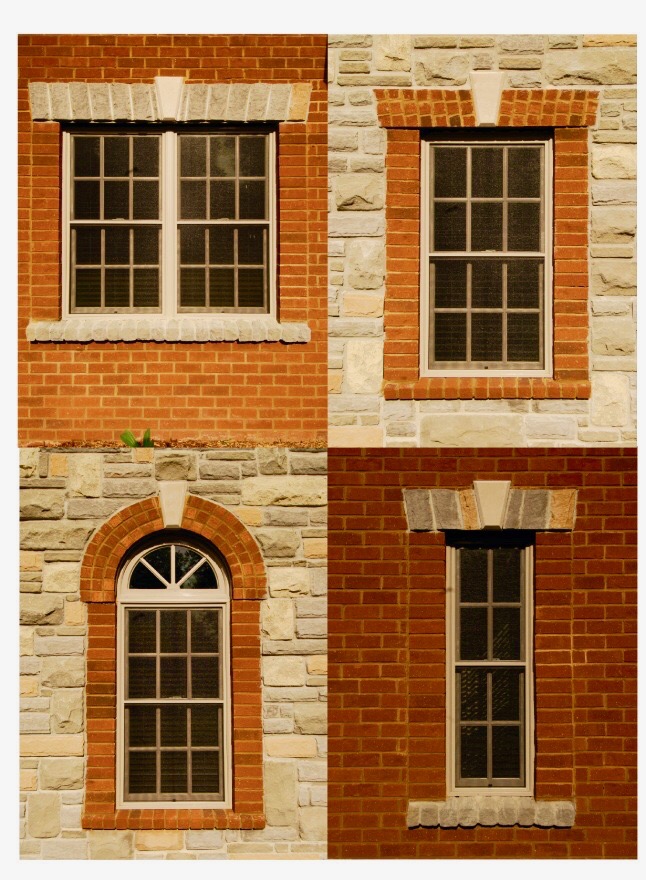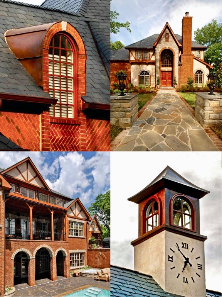Project Description
Do You Have A Development Project We Can Help With?
Lookout Manor
Located atop Chattanooga’s crown jewel of Lookout Mountain, this half timbering English Tudor flawlessly captures the rich character and craftsmanship from when its architectural style originated while incorporating all of the technology and luxuries of the twenty first century.
Perfectly blended into the historical Lookout Mountain community with flagstone walks and driveways from street to entry with a generous breezeway to the oversized three bay rear entry garages. Overlooking the city while walkable to the incline and Point Park, convenience on and off the mountain does not get better. Fronting North Bragg Avenue and backing to East Brow, the ultimate in privacy is achieved.
Complete comfort of home greets you with warm, generous moldings, baseboards, hardwoods and coffered ceilings setting the tone for masterful execution of construction and finishes throughout each floor. The expansive main living areas offer a seamless flow of open space from inside to outdoor living as one on all levels. Entertaining large crowds is completely manageable while embracing the perfect atmosphere for more intimate family gatherings. As gorgeous as it is functional, the kitchen offers Wolf freestanding gas stove & ovens, SubZero refrigerator, warming drawer & prep-sink. Double sided butler’s pantry operates as the ideal coffee station on one side & entertaining bar on the other between the kitchen, dining room and family room with wood burning fireplace.
Family room, kitchen and master bedroom open to the main level screen porch overlooking sparkling tiled heated pool reminiscent of the era in which the home was patterned with a flagstone patio surround and secluded outdoor living area framed by mature hardwoods. With 5 fireplaces, relaxing fireside is possible – inside or out, wood-burning & gas. Study with fireplace & built-in bookcases doubles as the library or music room off the foyer invites absolute serenity. Master suite is quietly tucked away on the main level with steamer shower offering the perfect peaceful retreat. Second level offers four bedroom suites, bonus or media room, guest suite with sitting area and a real working office that opens to a lush green surround of trees and spectacular winter city view.
The lower daylight, walk-out level was designed with the best of times in mind with oversized family room with fireplace, expansive mahogany bar with full kitchen to include gas stove, wine and beverage coolers and a walk-in brick temperature controlled wine cellar that will put those in Sonoma Valley to shame. Guest suite or sixth bedroom suite on lower level is easily a second master suite which allows the lower level as a full in-law, nanny or older child quarters. Incredible laundry room, full gym and dedicated media room and second full bath available for convenience from the pool and outdoor kitchen area.
Outdoor kitchen will allow for cooking and dining at the same level as the main kitchen with Viking natural gas grill and sink with its own hot water. Full SmartHome System, Central Vac, Aqua Pure Water System, Electrolux Air Filtration System and Andersen windows and doors. Full house elevator travels to all three levels. Vintage character beautifully blended into the historical streetscape of Chattanooga’s Lookout Mountain will call you home.
Project Details
Lookout Mountain, Tennessee
A 9400 square-foot Tudor Mansion located directly across from the landmark INCLINE RAILWAY, the worlds steepest Incline. This custom estate sits proudly on the former site of the Lookout Inn and was purchased by philanthropists John Murphy and Renee Haugarud.

