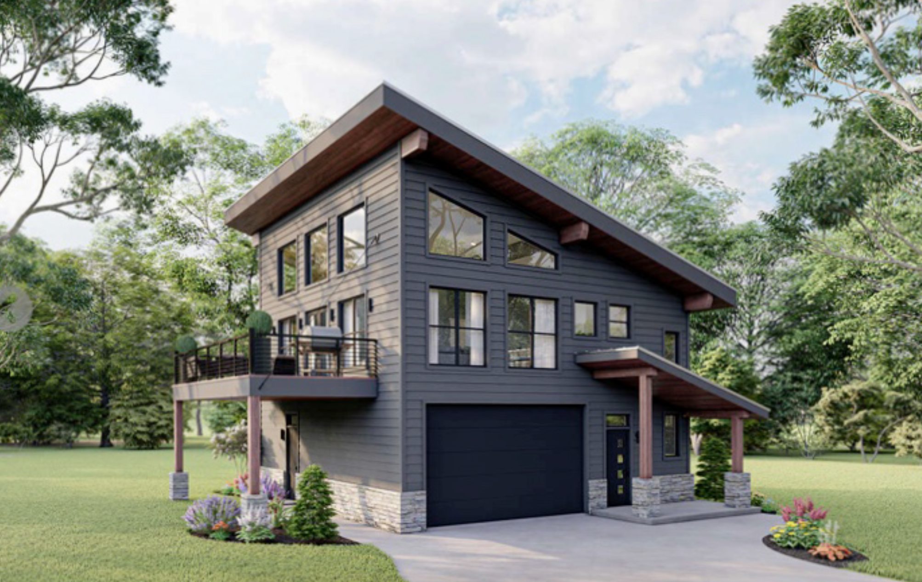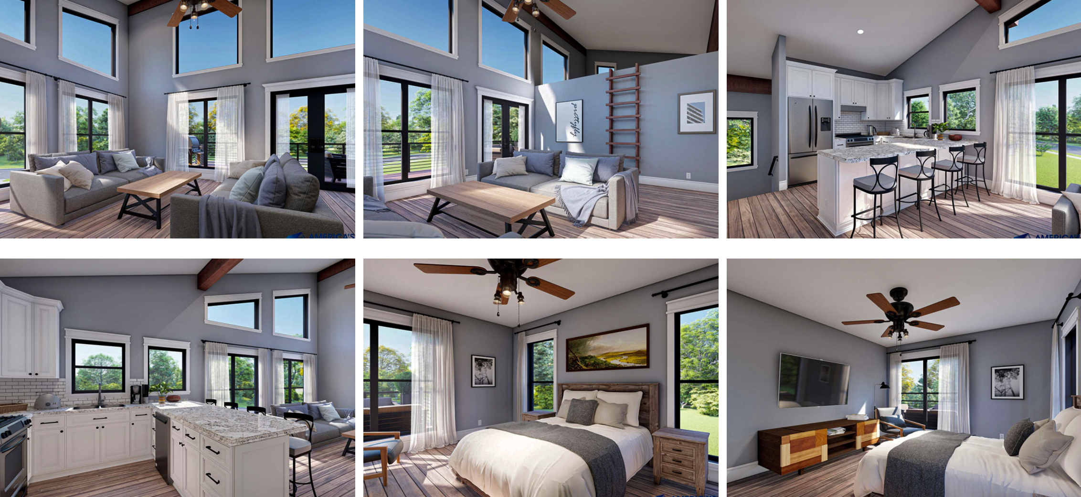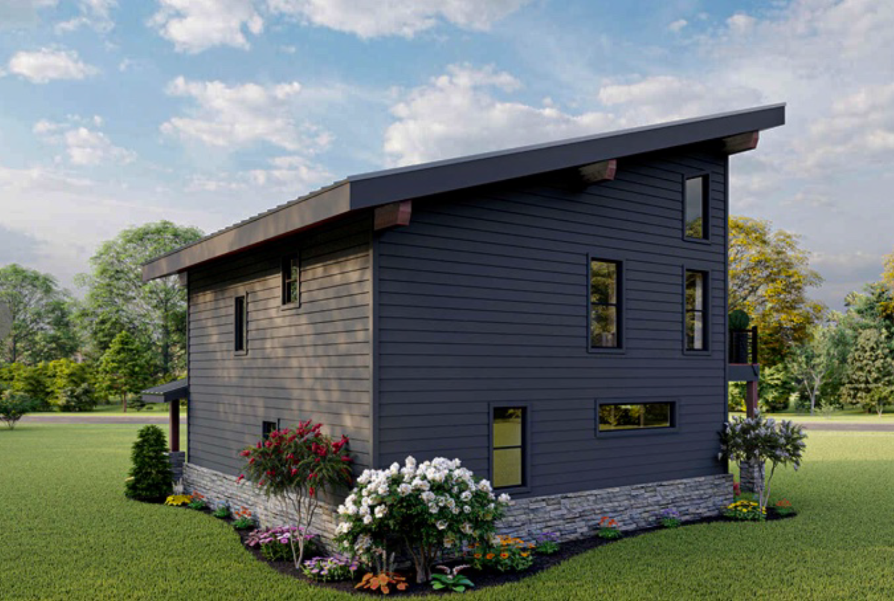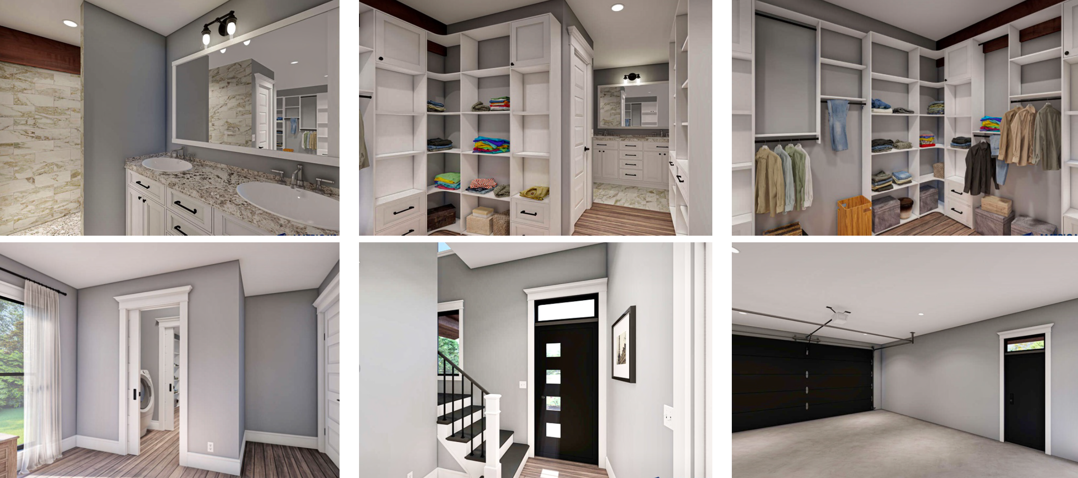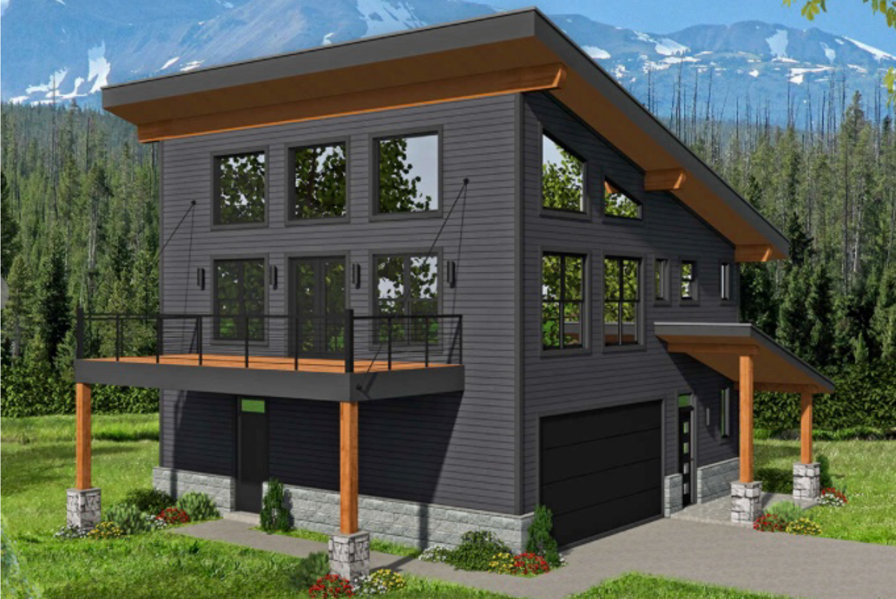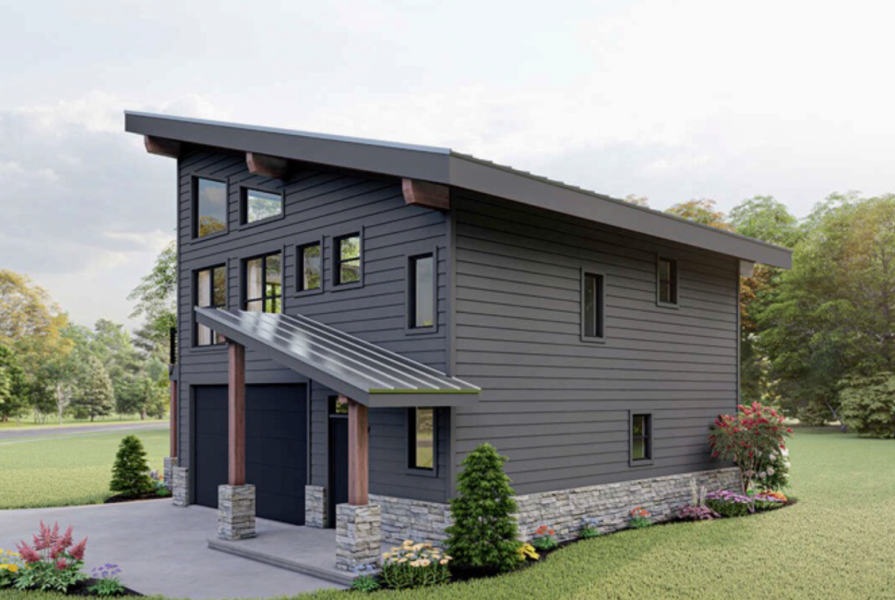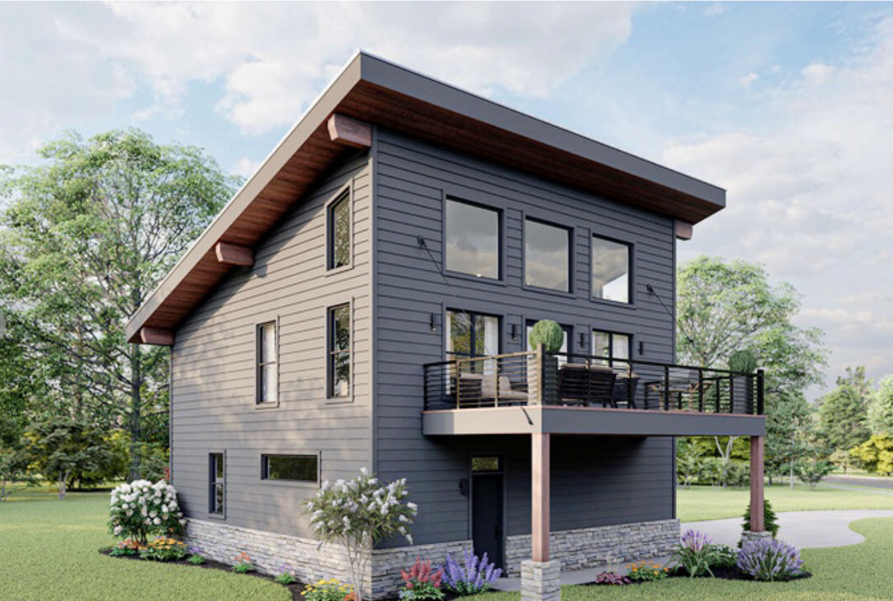Project Description
Do You Have A Development Project We Can Help With?
THE TRIPLE R RETREAT • THE GREAT GRAND MESA, COLORADO
4 bedrooms + Loft, 2 bedrooms at garage level,
2 bedrooms at upper Main Level, open 200 sq. ft. Loft
Drive Under Side Entry Garage
Open Kitchen Floor Plan
Laundry On Main Level
TOTAL HEATED AREA: 1,560 sq. ft. (Currently)
With the addition of 1 bedroom at the garage level, (now noted as storage) this number will increase to 1,750 sq. ft. (Heated).
We will capture this additional heated space (10×19 bunk room) without increasing the homes overall footprint.
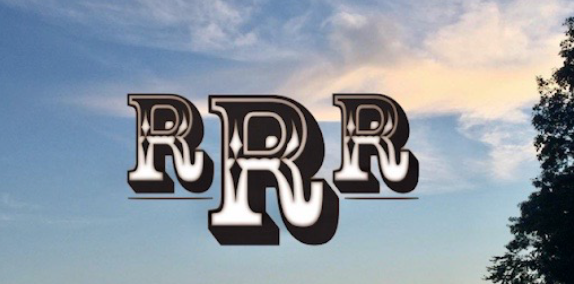
Project Details
THE TRIPLE R RETREAT — THE GREAT GRAND MESA, COLORADO
“Your Colorado Adventure Awaits”

