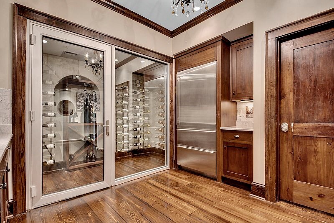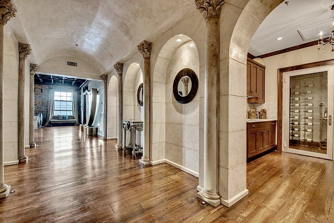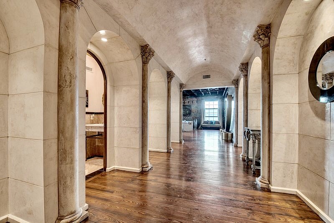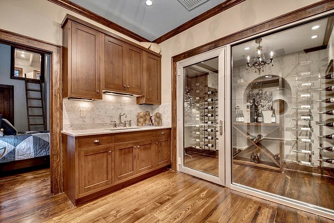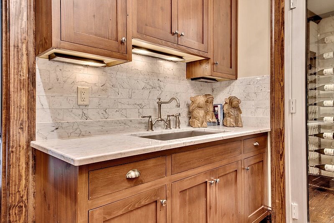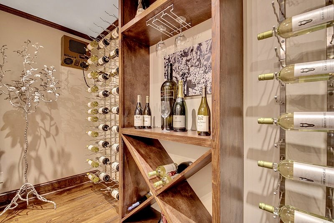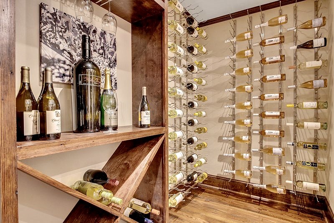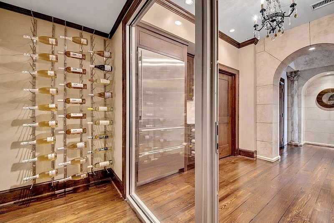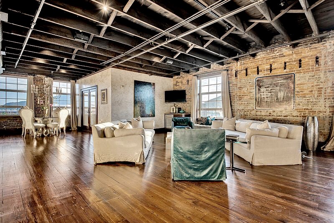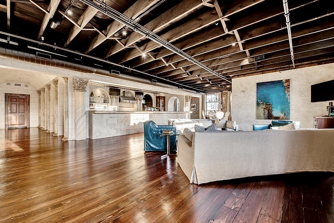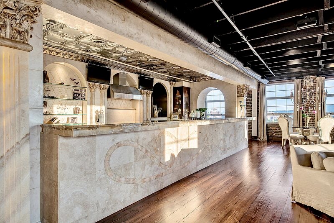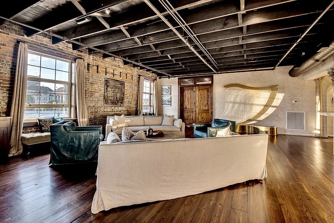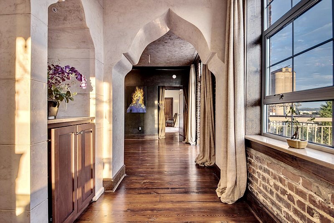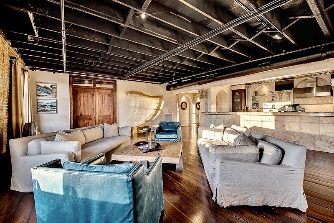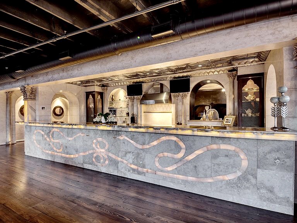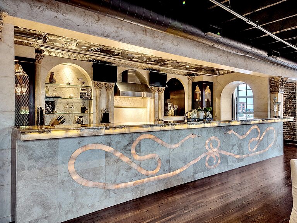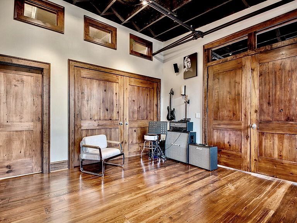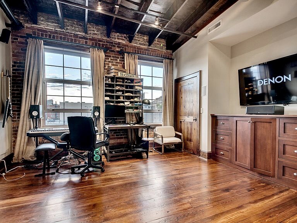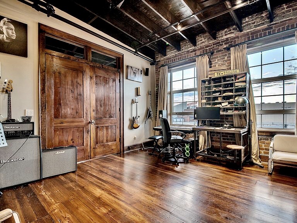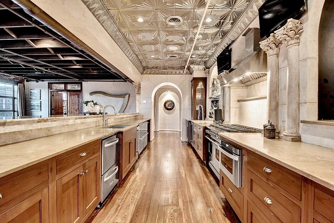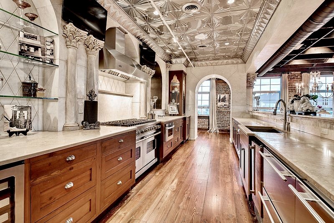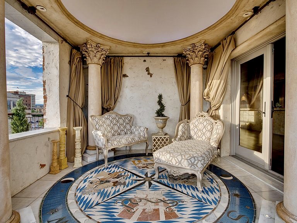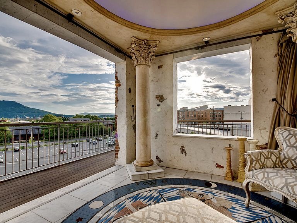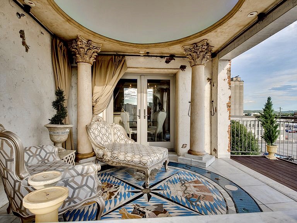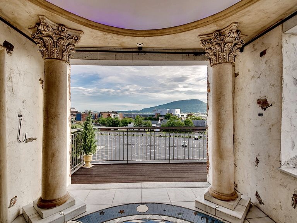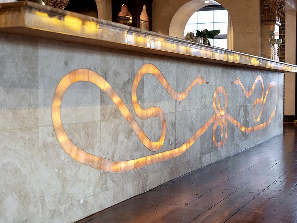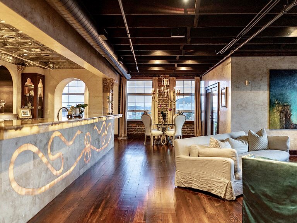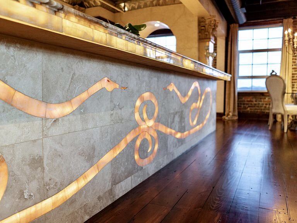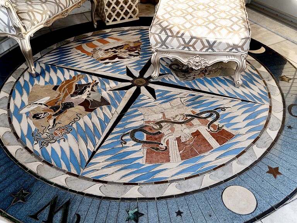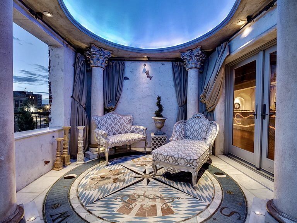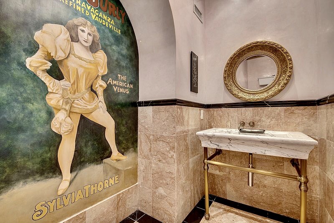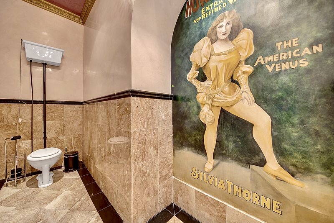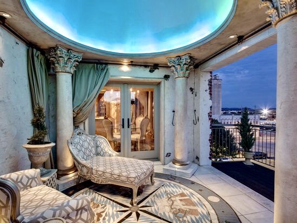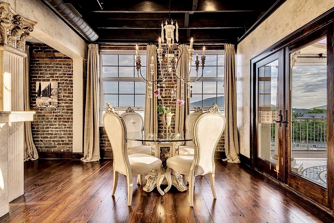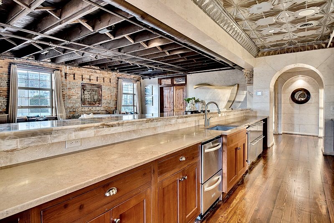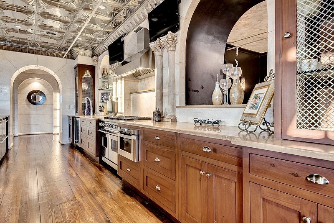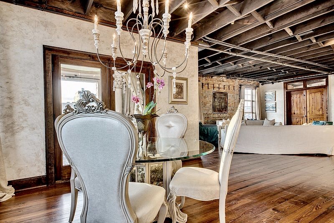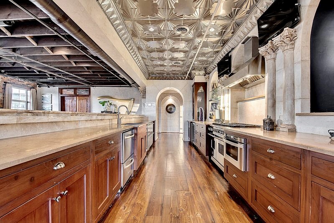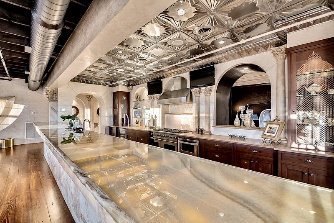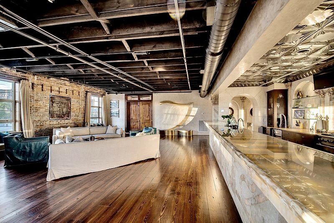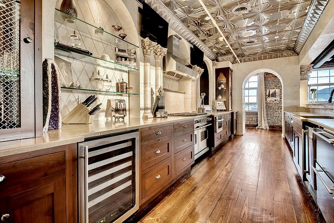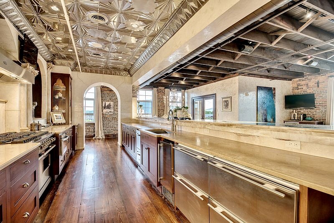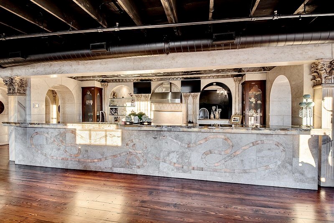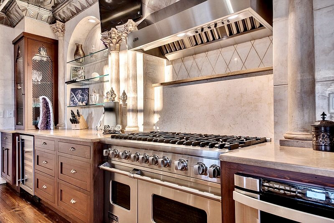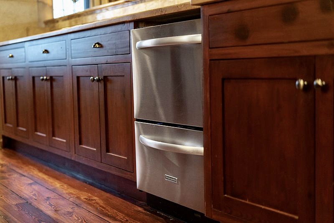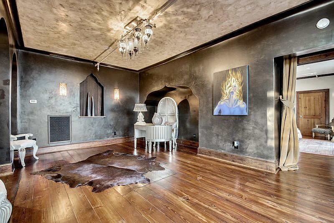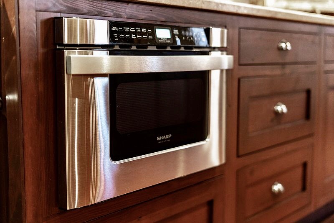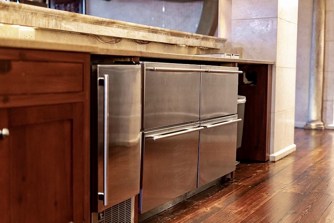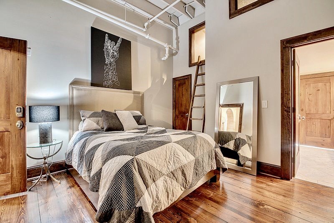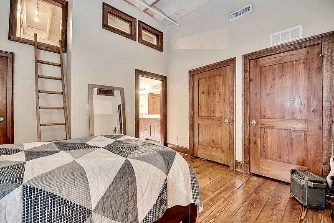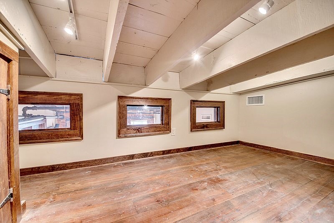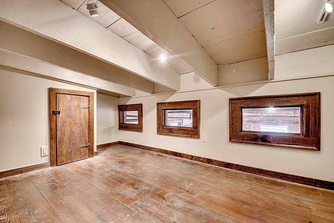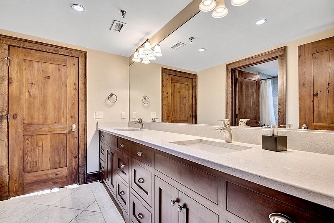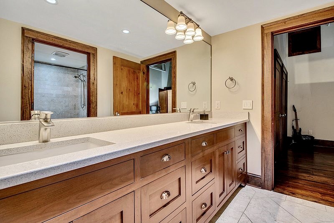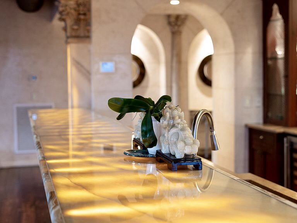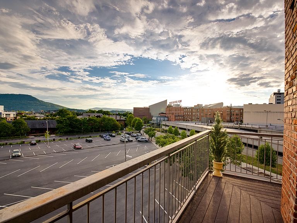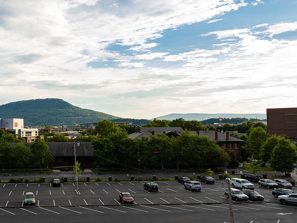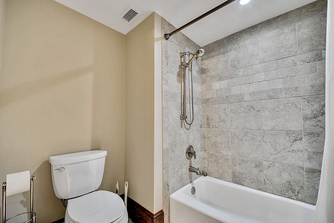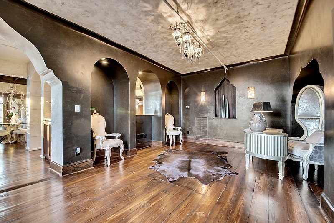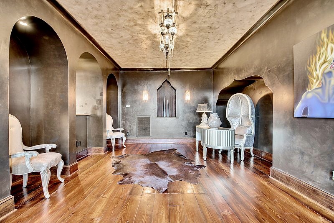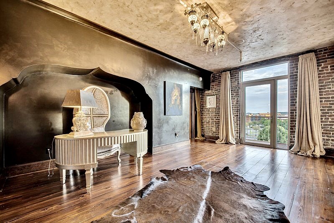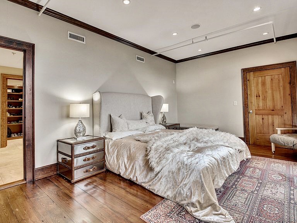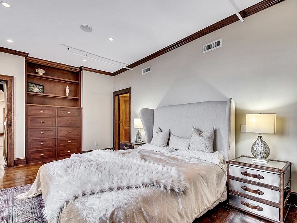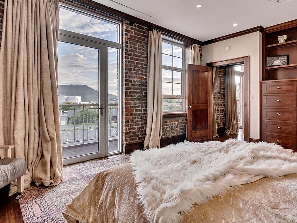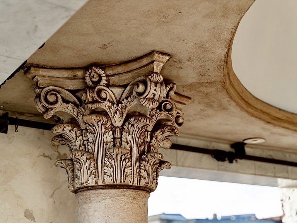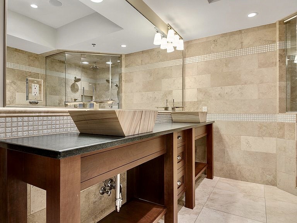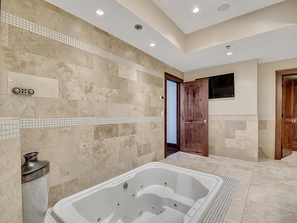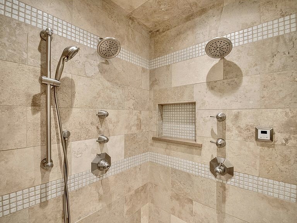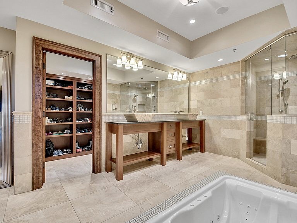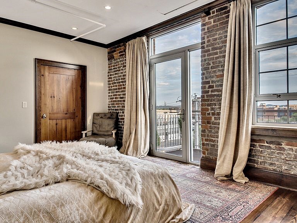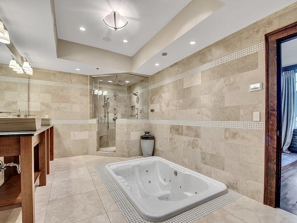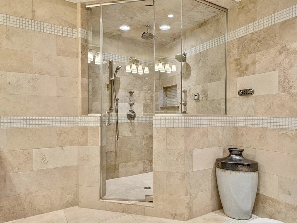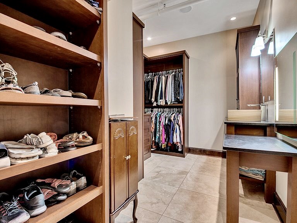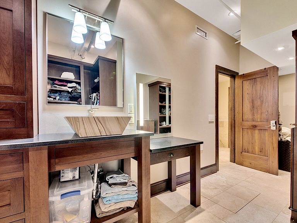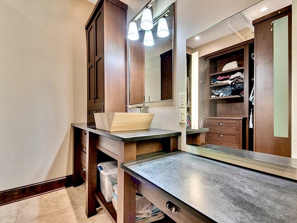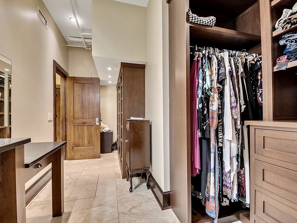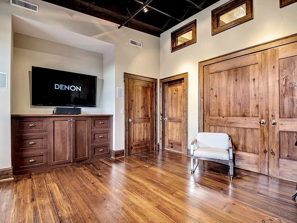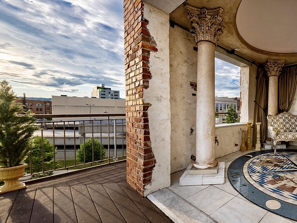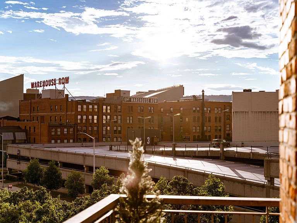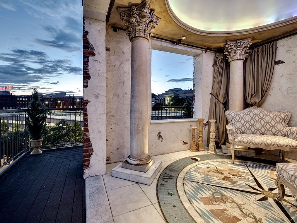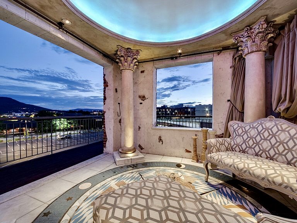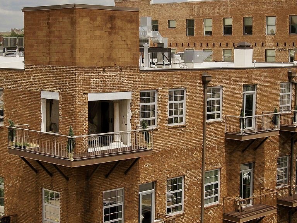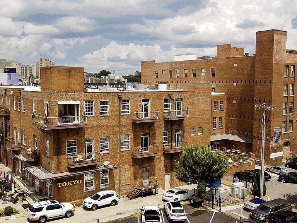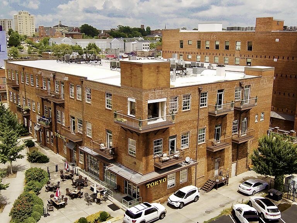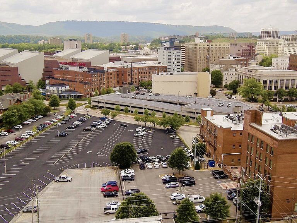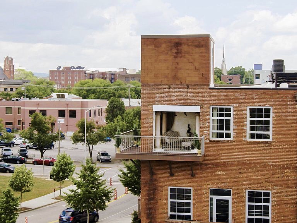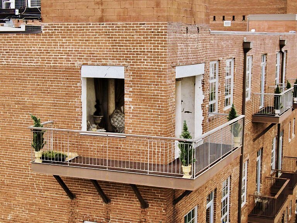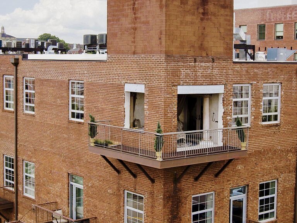Project Description
Do You Have A Development Project We Can Help With?
The 300 • Chattanooga, Tennessee
Are you an entertainer? If so, this 3rd floor penthouse is your downtown dream condo. Surrounded by architectural and artistic details, this 3453sf penthouse has 3 large bedrooms and 2.5 baths. If you have ever dreamed of having everything in a entertaining home then this is your reality.
As you enter this showplace, you are greeted by a long columned hallway made of stone and tile. Reclaimed hardwoods from the original 1910 coffee factory line the floor throughout. Off the foyer is a butlers pantry with commercial grade refrigerator, wet bar, and 560 bottle wine chiller room. The laundry & storage area is nearby. A tastefully decorated half bath includes a custom mural, marble, tile, and period correct bath fixtures. Entering the open spanned living room, there is plenty of room for everyone. High ceilings, open brick walls, and remnants of the old factory remain. So much history within these walls that once held a theater where Woodrow Wilson once spoke before becoming president, a candy company with the production of chocolate covered marshmallows, and a peanut butter factory.
The chefs kitchen is filled with top of the line stainless appliances including the centerpiece, a 8 burner viking range with double oven, dual drawer – refrigerator, freezer, and dishwashers. An automatic ice maker, wine chiller, and convection oven complete the kitchen. Plenty of prep areas, cabinet storage, and 25 foot travertine and honey onyx backlit bar top with dual snake inlay. A formal dining room is nearby, currently being used an an executive office.
The master bedroom is designed to relax and unwind after a busy day. The entire condo is controlled by a whole home lighting and sound Crestron system. The master bath includes dual vanities, a multihead corner shower with rainfall and steam feature. The jacuzzi tub is surrounded by lighted jets and waterfall filling feature coming from the ceiling. Lined completely with huge travertine tile, the bath extends into the master closet with custom shelving and a 3rd vanity and makeup area. Another closet is nearby for winter coats and additional clothing.
The 2 guest bedrooms are across the unit, one with a upper loft area, and the other with a Murphy bed. The full Jack and Jill guest bath has dual vanities and a tub/shower combo.
Three large balconies permit a 180 degree view of the surrounding downtown and lookout mountain scenery. The one covered balcony has a relaxing area to watch the sunsets and domed mood lighting during the evening. A perfect area to read a book or having morning coffee.
Located on the 3rd floor, this penthouse has gated secured parking and electronic entry to the building. Elevator access is nearby. If you like to entertain and be in the heart of the city, this dream palace is for you.
Watch a promotional video featuring this build here:
Project Details
The 300
Chattanooga, Tennessee
The 300 in the historic Fleetwood Coffee Building, downtown Chattanooga, Tennessee. This one of a kind penthouse boasts Venetian Plaster, a classic colonnade and many Greco Roman touches that make this loft one-of-a-kind for the Southeast.

